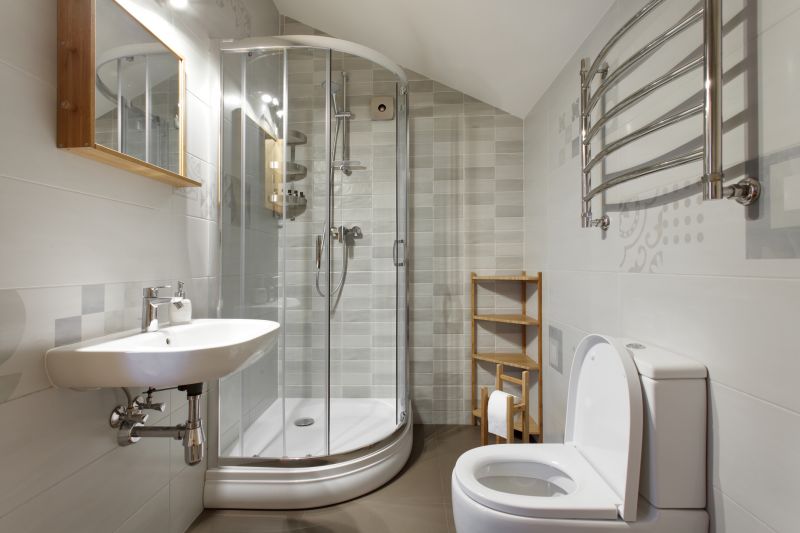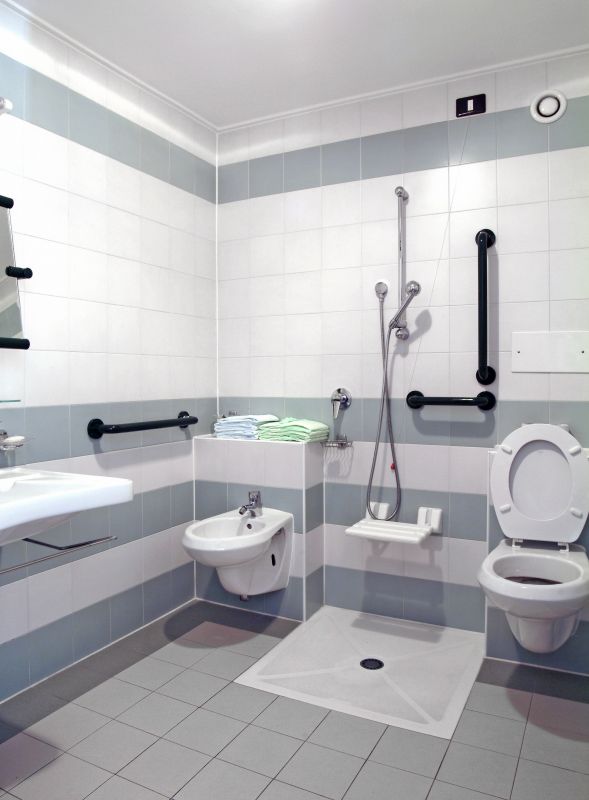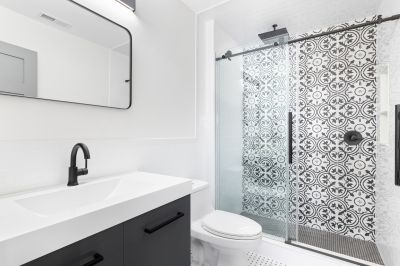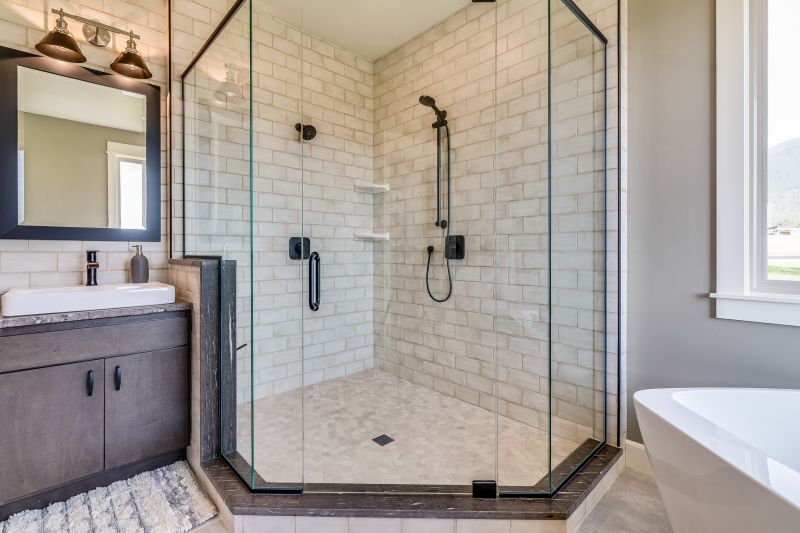Creative Small Bathroom Shower Planning
Corner showers are a popular choice for small bathrooms, utilizing often underused corner space. These designs can be square, neo-angle, or curved, offering flexibility in layout. They help free up floor space for other fixtures and storage while providing a spacious feel within a compact area.
Glass shower enclosures create an open and airy impression, making small bathrooms appear larger. Clear glass panels eliminate visual barriers, allowing light to flow freely and enhancing the sense of space. Frameless options add a sleek, modern look that complements various design styles.

Compact shower layouts often incorporate sliding doors or pivot doors to save space. Using corner niches for storage minimizes clutter, and installing a wall-mounted showerhead can enhance accessibility. These layouts focus on efficiency without sacrificing style.

Utilizing built-in shelves, foldable seats, and minimal framing helps maximize functionality. Compact designs often feature multi-functional fixtures and space-saving accessories that make small bathrooms more practical and comfortable.

Contemporary designs embrace minimalism, with sleek lines and neutral colors. Frameless glass, monochrome tiles, and integrated lighting create a clean look that enlarges the visual space and adds a touch of elegance.

Custom-fit enclosures can be tailored to fit unique bathroom layouts, optimizing every inch. These solutions often include tailored glass sizes and specialized hardware to ensure a perfect fit and seamless appearance.
| Layout Type | Advantages |
|---|---|
| Corner Shower | Maximizes corner space, versatile shapes, and easy to install. |
| Walk-in Shower | Creates an open feel, accessible, and adaptable to various sizes. |
| Neo-angle Shower | Efficient use of space with angled walls, stylish appearance. |
| Sliding Door Shower | Saves space by eliminating door swing, ideal for tight areas. |
| Curved Shower Enclosure | Softens room lines and adds visual interest. |
Ultimately, small bathroom shower layouts benefit from a thoughtful approach that balances style, practicality, and space optimization. Whether opting for a corner shower, a walk-in design, or a custom enclosure, the goal is to create a shower experience that feels spacious and comfortable despite size limitations. Innovative solutions and modern design techniques enable small bathrooms to achieve a look that is both functional and aesthetically pleasing, making the most of every available inch.
Effective small bathroom shower designs incorporate a variety of layout options, materials, and fixtures to enhance usability and visual appeal. Proper planning ensures that the shower area integrates seamlessly with other bathroom elements, providing a cohesive and inviting space. With strategic choices, even the smallest bathrooms can feature stylish, functional shower layouts that meet the needs of users while maximizing the available space.

